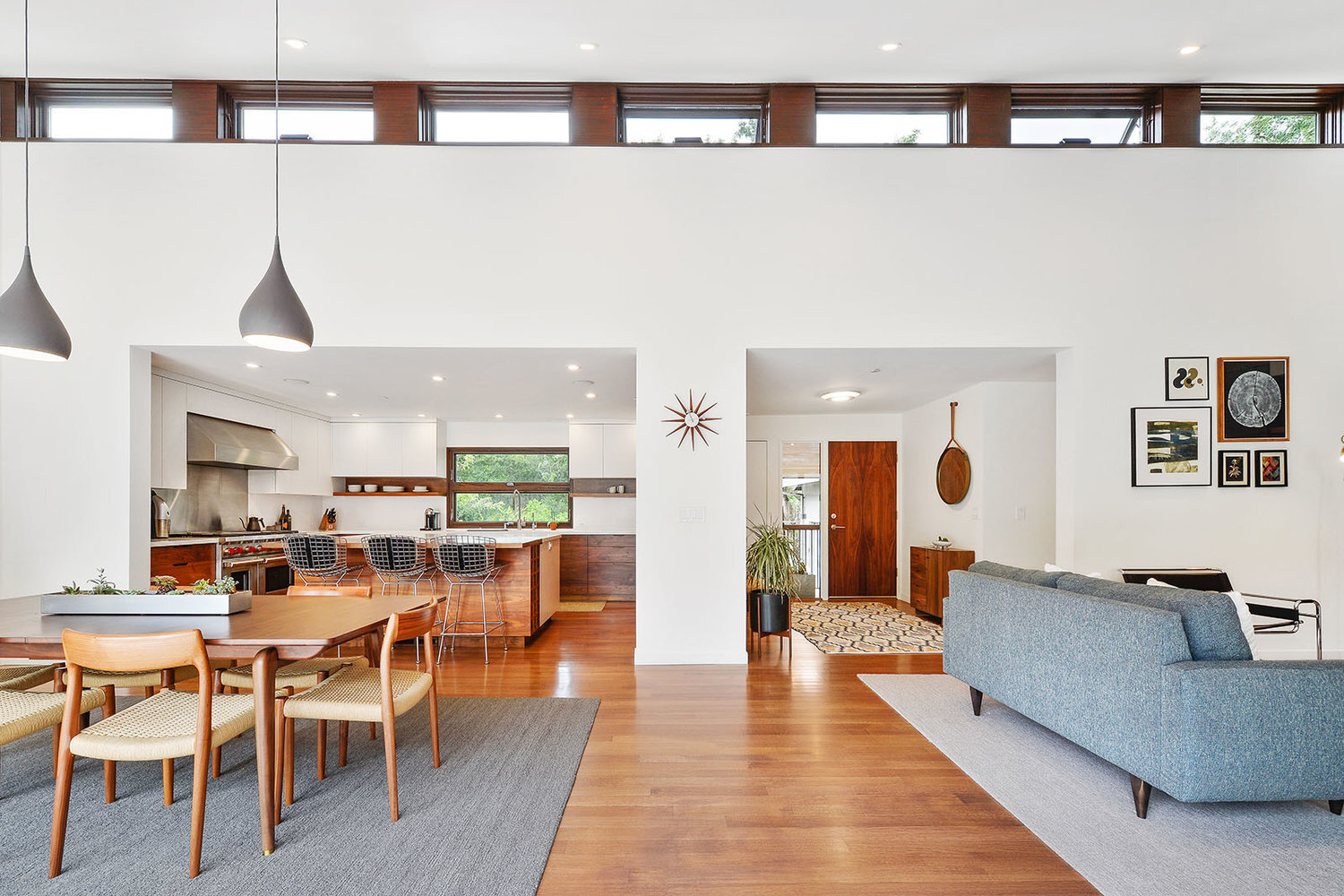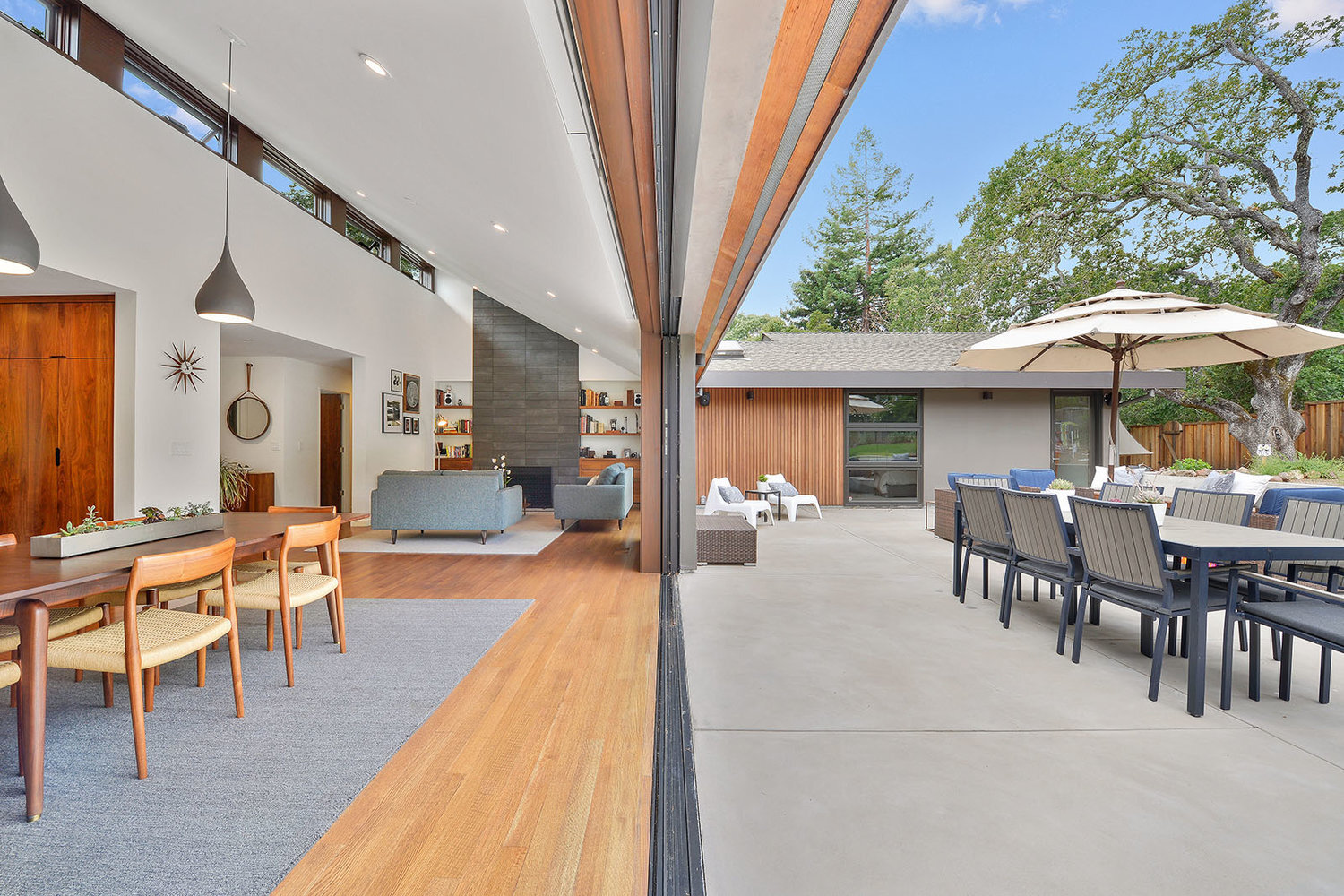Lightening up Portola Valley
The original structure was a modest ranch style home built in the 1950s. Its interior had been modified and renovated once before, but the spaces were small and dark. The client purchased the home with the intention of modernizing the layout and spaces, while also significantly adding to the home to accommodate their young and growing family.
Taking advantage of this Portola Valley home’s spacious backyard for use as an additional room, we redesigned the floor plan to create a constant and relatively seamless connection between the indoor and outdoor living areas. The building walls flanking that space were filled with windows to capture light and views. The main living space incorporates a very large glass pocket door to allow for uninterrupted flow between the inside and out. Furthermore, to improve upon the natural light and volume of the main space, the roof was reconfigured to create a split-level clerestory. This serves to flood the living spaces with morning light and creates a sense of increased space while also keeping the building footprint relatively small.
Type: Renovation & Addition
Location: San Francisco, CA










