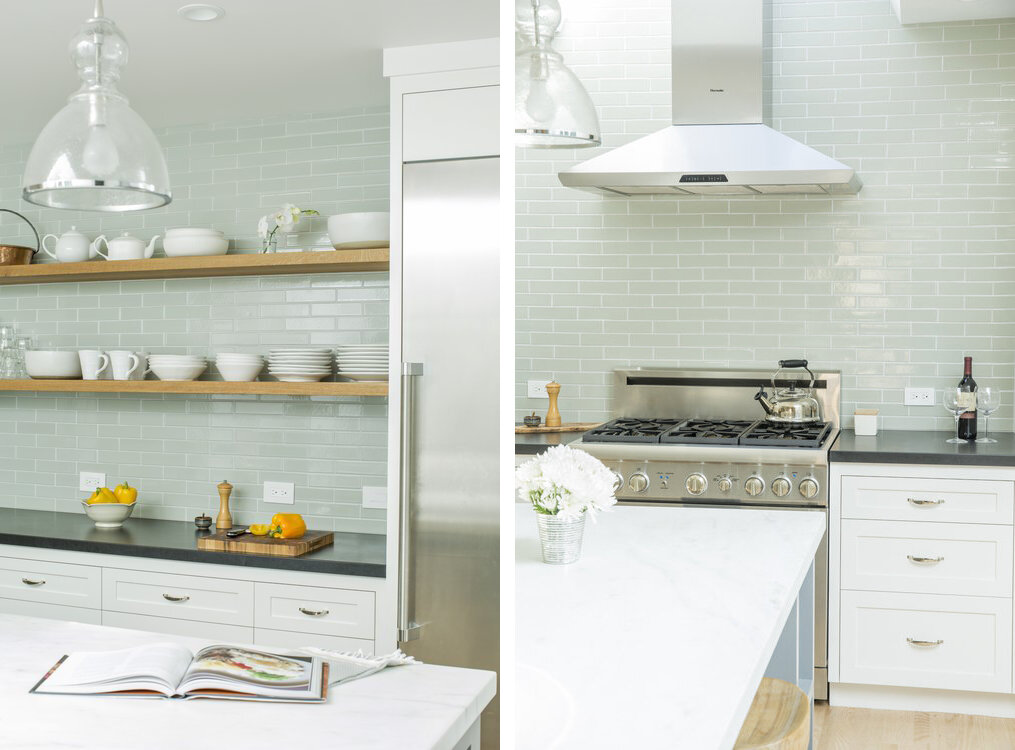Sunset Reconsidered
This single-family home in the Sunset District in San Francisco originally had an interior courtyard light well that brought ample light into the home, but disrupted the floor plan. The dining room, butler's pantry and kitchen were small, cramped and disjointed. The goal of our design was to capture the courtyard and turn it into indoor space. Walls were removed to create a large, open and connected space, flooded with natural light. The space is now a more functional kitchen that flows into the dining room and includes a comfortable built-in bench and desk for the family to congregate.
Type: Renovation & Addition
Location: San Francisco, CA
Contractor: Adam Vanderwaard
Interiors: Jennifer Gadiel






